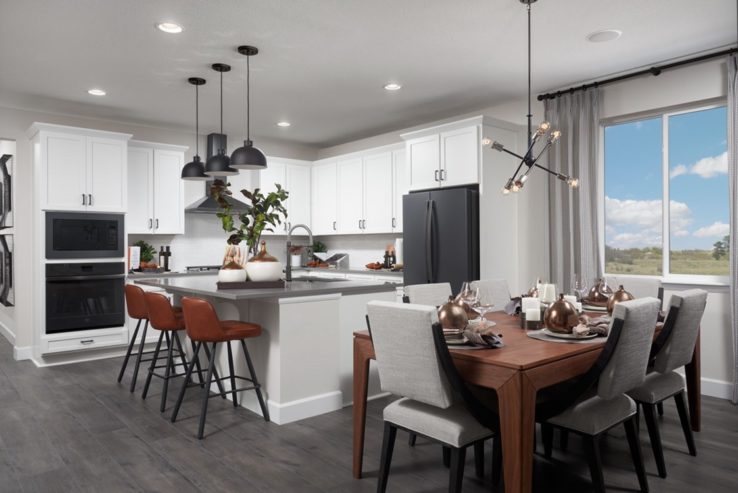Image: Arlington model home kitchen in Colorado
Richmond American is a homebuilder offering ranch and two-story floor plans at Independence. We had the chance to interview their Sales Associate, Jennifer, about what stands out to her about Independence. See what she had to say!
The Area
What I like most about working at Independence is opening people’s eyes to another beautiful part of Colorado. As an Elizabeth local, it’s so much fun to help people find an appealing new place to call home. Many house hunters have never visited the area and are pleasantly surprised that we are just 10 minutes from downtown Elizabeth.
Residents also love being able to live near rolling hills and open spaces. Life here allows you to slow down a little bit and enjoy time together. I especially love being in a place where the stars are so visible at night!
Community Feel
The vision that the developer has put into place to foster a family-friendly community stands out to customers, and the neighborhood’s rich history is apparent when arriving at the community.
The original Bentley family Victorian farmhouse is still present. The family bought a kit to build a farmhouse that came in multiple boxes. They even had to take their horse and carriage on multiple trips to pick up all of the boxes that contained their new home! This house is being restored in a very respectful way and will ultimately be a coffeehouse that is open to the public. There are also 100-year-old barns that are being restored, and one of these barns will serve as a fitness center. Homeowners will also enjoy a community pool and dog park.
Independence identifies as Colorado’s first conservation community; the neighborhood was designed to enhance the land and preserve the existing environment. Approximately 40% percent of the land will be left as open space in an effort to cause minimal disruption to natural wildlife. Employees and homebuyers alike are looking forward to the upcoming neighborhood star gazing lawn and community vegetable garden. The masterplan has its own water and sanitation district to help focus on water conversation. Considerable thought and planning went into making this a sustainable community and making it a better place without disturbing the footprint.
The atmosphere here has a thoughtfully designed, vintage flavor with a wide variety of homesite sizes. This is not a not a cookie-cutter community. The streets at Independence are curved to provide variety and views of the rolling hills.
Richmond American Homes
Our architects put a lot of thought into the open concept and design of our floor plans, which impresses buyers as soon as they step into our model homes. A lot of people don’t realize that’s what they are seeking until they see it in person. Homebuyers especially love the Arlington floor plan and the abundance of ways to personalize their home, including an optional finished basement or fireplace and a multitude of desirable kitchen and bath features.
Richmond American offers seven floor plans at Independence, and a versatile upstairs loft comes standard on the two-story floor plans. So many people are working from home these days, and we have a number of plans that offer a convenient main-floor study. A welcoming front porch is also included on every Richmond American home in the neighborhood. The opportunity to choose from hundreds of fixtures and finishes with personal design assistance at our Home Gallery™ is another amazing aspect of building a dream home.
I see homebuyers from every stage of life being drawn to our flexible floor plans and expect this to be a thriving, multi-generational community.
This article was provided by Richmond American Homes.

